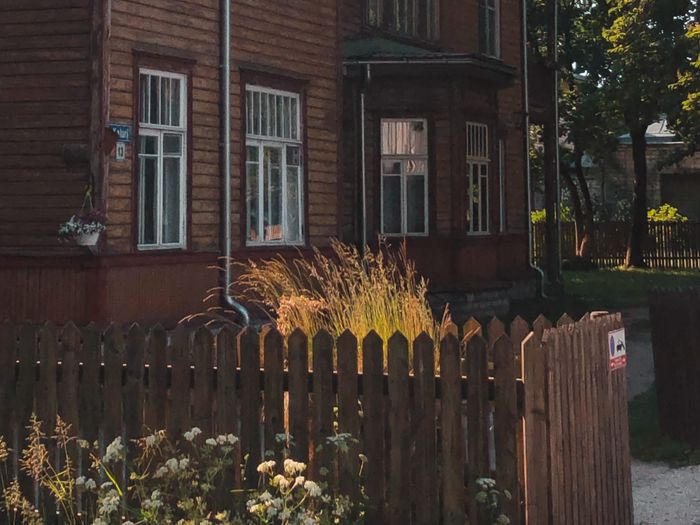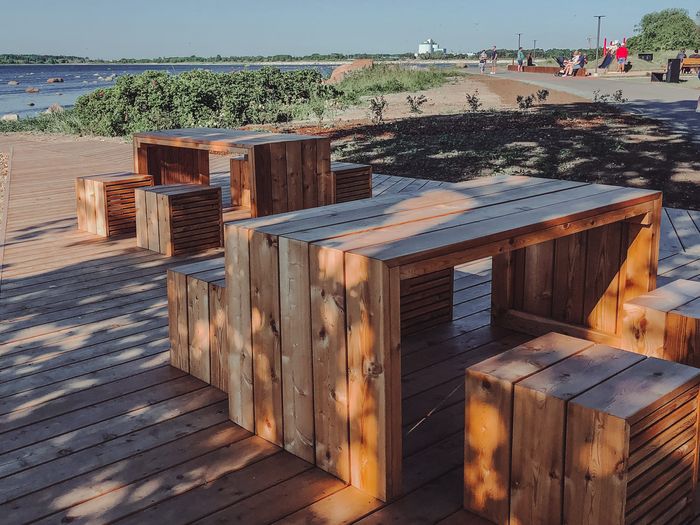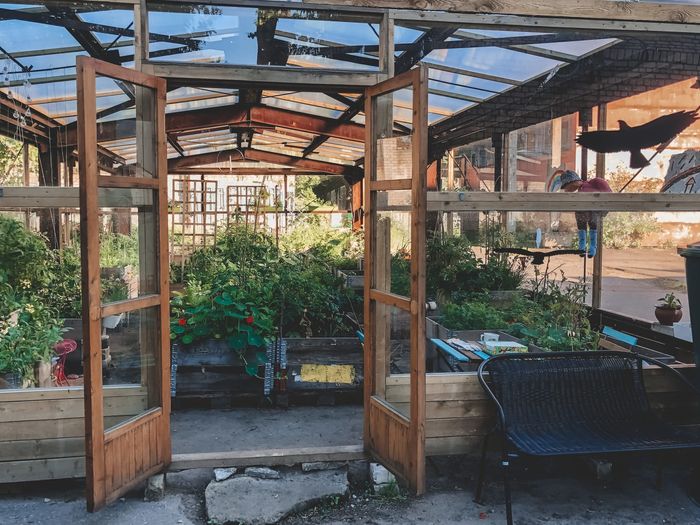
Discover the secrets of Tallinn: Kopli peninsula
26.02.2025
Irina
Svidlov
Kopli. More and more, people are talking about this area in the North of Tallinn, both in the media and in sharing their impressions on social media. Kopli still considered by many to be off the beaten track, a relatively unknown area in Tallinn that is only now beginning to get recognition for its impressive historical heritage and unique industrial architecture.
The seaside area has developed a unique urban look through various city planning projects in the 19th and 20th centuries, and now the area is getting a long-awaited revitalisation with new housing projects. Small and large businesses have also rediscovered this formerly industrial area.
But how well do we know this very special part of Tallinn? And how can you get the most out of your first visit to Kopli?
The first mention of Kopli peninsula dates back to 1365, when this area was home to a brick workshop, extensive pastures, and fishermen. In 1774, a cemetery was established in Kopli where Lutheran Baltic Germans were buried, and a small settlement was formed.
Kopli peninsula was significantly revitalised in 1912, when the Russian Empire declared Tallinn its main naval base, and the foundations were laid for the most powerful Russian-Baltic shipbuilding factory in the Tsarist Empire (1912–1916). However, one shipbuilding factory was not enough, and the Becker & Co (Bekker) factory was built on another plot (1912–1914).
The layout of the living environment was well thought out and cutting-edge for its time. In addition to dwellings, it included other essential facilities: a school, church, community centre, hospital, canteen, shop, post office, fire station, and more. It can even be said that Tallinn is the first city in the history of global architecture to apply the principles of modern urban planning.
In the 1930s, Kopli peninsula became one of the most beautiful districts of Tallinn and was also not lacking an active social life. This area was known as the Professors’ Village. During that time, the main building of the ship repair factory was home to the University of Technology, and the houses of former employees of the factory were occupied by university lecturers.
During the Soviet era, Kopli became a workers’ area where the main employer was the ship repair factory. Kopli’s image began to change; questionable characters settled in the area, crime increased, and buildings and people decayed. Kopli is only just beginning to shake off its bad reputation from that time.
Kopli, long in a state of torpor, is on the verge of a major transformation, is becoming one of Tallinn’s most exciting districts. It is so close to the sea and the city centre yet so set apart.
If you want to see the old Kopli, but also get a taste of the area’s rebirth, now is the time to walk down its streets and explore the district’s architectural heritage.
How to get to Kopli?
- Trams no. 1, 2 and 5, buses no. 32 and 72 (get off at any stop on Kopli Street: Volta, Krulli, Angerja, Sitsi, Sirbi, Marati, Sepa or Kopli)
- Bus 73 (stop ‘Kopli liinid’)
You can find timetables on the website transport.tallinn.ee.
The Streets in Kopli worth walking along and checking out
Kopli Street
Kopli Street, named after the fact that it was once an animal pasture, is approximately 6.25 km long. A tramway runs along nearly all of Kopli Street, ending at the terminus at the former edifice of the shipbuilding factory. There is also a bus line (no 73) that runs along Kopli Street, from Sõle Street to the tram terminus, and from Sitsi Street to Erika and Ristiku Streets.
Main building of the Russian-Baltic shipbuilding factory (Kopli 101)
The design of the imposing Art Nouveau-Classicist limestone building and the entire factory was led by a famous architect from Saint Petersburg, academician Alexandr Dmitriyev. In the centre of the building stands a mighty tower, which was previously used as a water tower. Every hour on the hour, the bell chimes from the top of the tower over Kopli peninsula.
The Russian-Baltic shipbuilding factory started its operations in Kopli in 1913. It was one of the most spectacular industrial complexes of the early twentieth century in the entire Baltic region.
In 1927, the factory was closed down and various smaller factories and workshops started operating on the site. Since 1919, the main building has housed the Estonian Maritime Academy of the Tallinn University of Technology. All other production buildings and premises belong to a shipbuilding and ship repair company, and the area is closed to unauthorised persons.
Kopli community centre (Kopli 93)
During the years of the first Republic of Estonia (1920–1939), Kopli needed a change in its living environment, both in terms of content and architecture. A magnificent Art Deco community centre, designed by architect Elmar Lohk, was built in Kopli (1936–1937). During the Soviet era, it was home to a sailors’ club. Nowadays, Kopli 93 is a community center with a makerspace, a community garden, and Tallinn’s first learning apiary. The building is temporarily closed and is only opened for Koplifest or other local events.
Bekker water tower (Kopli 89b)
The elegant 42-metre reinforced concrete water tower (1913) is a highlight of early Estonian concrete architecture. As an exception, it was not connected to the main building of the shipbuilding factory, but was built as a separate structure. The building, which has stood empty for many years, is in poor technical condition.
Engineers’ house (Kopli 77)
The Engineers’ house is an elaborate Art Nouveau building (1914) with many cornices and fascinating recesses in the stair towers. This was the building where the elegant office apartments of the Bekker shipbuilding engineers were located. The location of the building opposite the factory director’s villa (Kopli 79) reflects the importance of the engineering office.
Bend Café (Kopli 71)
This bizarre, slanted building immediately makes you stop. The building, completed in 1987, originally housed a flower shop and a grocery store. Architect Haldo Oravas’ post-modernist building is distinguished by its peculiar windows.
Kopli kindergarten (Kopli 104)
The most modern kindergarten of its time (1928, architect Herbert Johanson) was the first building in the Republic of Estonia specifically designed for children. This was to become a model for all subsequent kindergarten buildings in Tallinn. Unfortunately, the global economic crisis of the 1930s put a spanner in the works. The kindergarten that still operates in the building at Kopli 104 is the oldest urban kindergarten in Tallinn.
Kaluri, Süsta, and Ketta Streets
The houses of the engineers, the most important masters, officials, and management remained in the immediate vicinity of the Russian-Baltic shipbuilding factory (Kopli 101). In 1927, the technical building of the predecessor to Tallinn University of Technology moved to the main building of the factory. Many lecturers moved into the houses and, because of them, the area became known as the Professors’ Village.
The stately wooden houses (1914) that served as the dwellings of senior employees of the shipbuilding factory (Kaluri 3 and 7) are adorned with peculiar second-floor balconies. The residence of the deputy directors (Kaluri 13) originally consisted of spacious 225 m2 apartments.
In the ensemble of buildings for the junior employees of the shipbuilding factory, (Süsta 1, 2, 3, 5, 7, 9, and Ketta 2), no two are alike. Here you can see stone staircases, balconies, Art Nouveau mouldings, and a simple classicist wooden façade, as well as the subtle influence of Russian popular wooden architecture.

Marati, Ankru, and Klaasi Streets
Bekker factory main building (Marati 4)
This massive main building of Bekker factory with classicist influences has a special effect on this narrow street. The building is now an apartment block.
Shipbuilding complex
Several different eras have come together at this ensemble of buildings. The most interesting are the Tsarist-era hangars – fascinating concrete structures from the early twentieth century. It is the largest single-storey monolithic concrete building in Estonia.
In the 1920s, the Bekker shipbuilding factory closed down, and small businesses started operating in the premises – Põhjala rubber factory and the legendary Lorup glass workshop. At the end of the twentieth century, both companies went bankrupt.
The former rubber factory is being revived as a cultural and community centre with a bakery, restaurants, various workshops, and public gardens already in operation, and event organisers also appreciate the potential offered by the Põhjala factory.
Neeme Street
Neeme Street is like a miniature version of Tallinn’s suburban Nõmme neighbourhood in the middle of Kopli. It is a residential area established in the 1920s by the gardening association ‘Kodu’, where a large part of the original buildings have been preserved. Edgar Johan Kuusik is the architect of most of the wooden-framed houses. Together with architectural additions in later decades, even quirky ones, Neeme Street is a distinctive oasis in the predominantly industrial environment of Kopli.
Sirbi Street
Sirbi Street is the only part of the planned Ranna Garden City (1940) completed before the Second World War. The architects of the project were Roman Koolmar and Karl Tarvas. Sirbi Street has a garden-style ambience not often found in Tallinn. The street leads to the bay, with a magnificent view of Stroomi beach and the whole of Tallinn.
Kopli Lines
The settlement of houses for workers at the Russian-Baltic shipbuilding factory – known as ‘Kopli liinid’ (Kopli Lines) since the 1950s – has been one of the city’s most troubled areas since the 1990s. Houses in very poor condition, in danger of collapse, were left empty and sheltered social outcasts. Buildings fell apart, many were destroyed by fire, and the whole structure of the neighbourhood was being destroyed.
Today, it is precisely this part of Kopli peninsula that is undergoing particularly rapid change: the lower lines boast new and diverse houses with original details skilfully preserved. This is no longer the intimidating Kopli, but a carefree community where it is nice to live and spend time. The street leads directly to the sea, where you can take a stroll along the newly built promenade and enjoy romantic sunsets.
Tallinn’s Orthodox Church of Saint Nicholas (Treiali 6)
Before the church was built (1935–1936), the congregation gathered in the Tsarist-era hangar on the lower lines, which was also used as a workers’ canteen, and later as a community centre. The building was completely destroyed by fire in 1934. In addition to the exterior and interior architecture of the new church building, architect Alexander Wladovsky also designed the iconostasis of the church and its icons. The architect’s design of the building was mainly based on the Art Nouveau style.

Parks of Kopli
In ancient times, Kopli peninsula was covered with forests. When the fishing village was built in Kopli in 1912, a lot of forest was cut down. During the construction of the shipbuilding factory, parks were planned as a natural part of the living environment.
Süsta Park
Süsta Park was created on the site of the former Marjamäe bog. The park, which covers almost six hectares, was once a huge forest. The first records of the oak forest on Kopli peninsula date back to 1365 (at Süsta and Kopli Streets). As the area is spring-fed, black alder, birch, and the aforementioned oak grow well here.
Süsta Park was revamped into a natural recreational area with modern lighting and seating. Bird cherries and rowan trees were also planted in the park to restore its historical state and attract birds to the area.
Kase Park
Kase Park is certainly one of the gems of North Tallinn, with its greatest value lying in its naturalness; a protected blockfield from the Ice Age gives the park a special and unique look. There are also boulders in the park, the largest of which is over two metres tall and four metres in diameter.
In Kase Park, the main tree is the black alder, the largest of which is 88 cm in diameter. The most common trees are the Norway spruce, the European horse-chestnut, the English oak, and other species, but interestingly enough, there is not a single birch. At different times, Berlin poplars and Siberian larches have also been planted here.
The redesigned Kase Park in Kopli has become a popular spot among locals for leisure activities and a variety of events. It also boasts new lit pathways and an outdoor gym.
Recommended route: 10,000+ steps of exciting architecture
With the occasional detour, you can easily take 10,000 steps around fascinating sights in Kopli.
Start from the main building of the Russian-Baltic shipbuilding factory (Kopli 101). Head from Süsta Park to the Professors’ Village (Kaluri–Süsta–Ketta Streets), from there to Kopli Street, and proceed to the premises of Bekker Shipbuilding (Marati–Ankru–Klaasi Streets).
You can rest and relax on the premises of the Põhjala factory; after the break, continue along Kopli Street to the Cemetery Park.

If you want to get more steps in, take a detour to Sirbi Street and the Cemetery Park, which is also well worth a visit.
Then it is time to turn back: cross the road in the right place and continue along Kopli Street but now in the opposite direction.
From Kase Park you can go straight to the Kopli Lines, where you can follow the trail back to the starting point.



